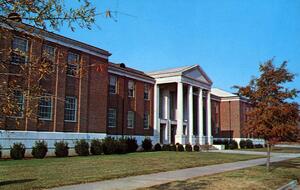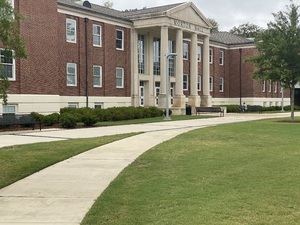Morton Hall, at 1310 Ben Graves Dr NW, Huntsville
Kai Williams, Fall 2024
The history of Morton Hall is a reflection of the history of the campus as a whole. The changes that it has undergone over time give insight into the performance of the rest of the university. Prior to the University of Alabama in Huntsville being an autonomous university it was known as the University of Alabama Huntsville Center. The center offered ten freshmen-level classes in a building that would later become Stone Middle School. The majority of students attending at this time were veterans using their G.I. Bill to cover the cost of tuition which at that time was approximately four dollars per credit hour. In the spring of 1958, the city offered 83 acres of land to the university for future development. After accepting the city’s offer the university along with the city and county governments raised $750,000 for the construction of a new central building on the land that the university had acquired. In December of 1960 the construction of what would become Morton Hall was finished. Costing a total of $728,142.43 it was designed by the architect W.R. Dickson. On May 7, 1961, at the suggestion of Phillip Mason the building was formally designated Morton Hall in honor of John R. Morton the first director of university extension campuses. Despite being the acting director of university extension campuses for the state of Alabama it was rare for John R. Morton to physically be on campus, instead spending the majority of his time in Tuscaloosa. At this time Phillip Mason was in charge of managing most matters on campus including overseeing the construction of Morton Hall.
In its original configuration, Morton Hall had a gross area of 60,000ft2. It housed all faculty, administrative, and student government offices as well as 31 classrooms, five laboratories, the library, a book store, and a snack bar. Soon after Morton Hall was constructed the demand for education in the aerospace field far exceeded the capacity of the building with the full-time student body growing from just 195 in 1964 to 439 just a year later with the part-time student body increasing to over 2000 students. As a result of this, the first plans for remodeling Morton Hall emerged in 1965 soon followed by the plans for the construction of Spragins Hall and Madison Hall. When these two buildings finished construction the campus was now considered an official branch of the Alabama university system. Despite this, it was not until 1969 that the campus was considered to be an autonomous university following the construction of Wilson Hall, the University Center, and the Louis Salmon Library. In 1977 Morton Hall underwent its first major remodeling that added an additional 11,956ft2 to the building to facilitate the addition of a 132-seat auditorium, three conference rooms, one faculty lounge, two student lounges, thirty-five additional offices, two new laboratories, and an elevator. In addition to the many additions several preexisting spaces in Morton Hall were altered to better accommodate the much larger student body, among these numerous alterations office #13 was converted into a 145ft2 chemistry supply room, the conversion of the book store into a general store, and several of the larger classrooms being subdivided into smaller more specialized spaces. Morton Hall has also been the site of several important historical events including being the location where David McGlathery the first African American student to attend the University of Alabama Huntsville enrolled in and began attending classes on the thirteenth of June in 1963.
In 2020 with the university student body reaching 10,000 students Morton Hall went through its largest renovation, including the addition of an entire new wing of the building which brought it to just over 110,000ft2, and a complete renovation and update of the original building. Some of the other alterations that were made to the building included the addition of the Black Box Theater, 13 completely new classrooms, and a 124-seat lecture hall. The road that ran in front of the building was removed and replaced with a courtyard that connects Morton Hall to the Frank Franz residence hall allowing for students to participate in outdoor recreation. As the campus has continued to expand from its inception in the late 1950s to its current size, Morton Hall has grown from a relatively small building that housed all university facilities to one that is nearly double its original size which is now the primary location for the College of Arts, Humanities, and Social Sciences.
Bibliography
Davis, A. Jackson. A. Jackson Davis to James, Scrivner, September 27, 1965. Box: 9, Folder: 61 In Philip Mason Collection of the UAH Archives, Special Collections, and Digital Initiatives.
Dickson, Jones & Davis, Architects. Alterations to Morton Hall University of Alabama Huntsville Campus, December 20, 1966. Box 9, folder: 61 in Philip Mason Collection of the UAH Archives, Special Collections, and Digital Initiatives.
Ferguson, James. A History of The University of Alabama in Huntsville. Huntsville, 1975
Garrett, W. Ray. W. Ray Garrett to Philip Mason. November 5, 1965. Memo for Information about Renovations of Morton Hall, with an attachment: Charley Scott, Director of Instruction in Huntsville, "a report on full-time students that was prepared by the Office of Student Records” in box 9 folder: 61 of Philip Mason Collection in the UAH Archives, Special Collections, and Digital Initiatives.
“Morton Hall” The Clio.com. Last modified August 3, 2022. Accessed September 25, 2024. https://theclio.com/entry/151973
Scenic South Card Co. Morton Hall, University of Alabama, Huntsville Campus. 1960-1969. Postcard. From the postcard collection of George and Peg Heeschen, The Southpaw, Huntsville, Alabama. https://shorturl.at/zmqiM
UAH Annual Reports 1960, UAH Founding Collection, University of Alabama in Huntsville Archives, Special Collections, and Digital Initiatives.
University of Alabama in Huntsville “Morton Hall.” uah.edu. Accessed September 30, 2024. https://shorturl.at/35oZr
University of Alabama in Huntsville Office of Institutional Research, Effectiveness, and Assessment. Common Data Sheet 2020-2021. Huntsville: Office of Institutional Research, Effectiveness, and Assessment, 2021.
Williams, Kai. Photo of Morton Hall 2024. October 1, 2024. Digital Photograph.
|
Acknowledgments
Thanks to the UAH Honors College, the UAH Archives, and Special Collections. I would also like to thank Professor Reagan L. Grimsley.
|


