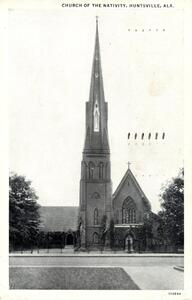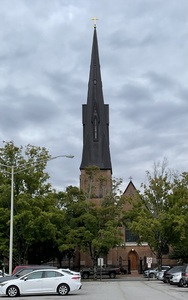
Church of the Nativity, 208 Eustis Ave. SE
Caroline Smith, Fall 2024
The construction of the Church of the Nativity and establishing an Episcopal community in Huntsville was difficult. Interest in building an Episcopal congregation began in 1830. However, despite many letters asking the Domestic and Foreign Missionary Society for aid, there were problems with getting the funds and support necessary to start. Interest and investment faded until December 17, 1842, after a revision of the constitution of the Domestic and Foreign Missionary Society during the General Convention of the Protestant Episcopal Church and the creation of the office of the Missionary Bishop. Reverend Thomas Young of Florence aided Huntsville citizens in organizing an Episcopal parish in the area. The parishioners chose “Church of the Nativity” as the name because of the coming Christmas season.
On February 16, 1843, the Church of the Nativity was officially admitted into the Diocese of Alabama. However, they did not have a stable meeting place until the first church building was completed in 1847. A second building, the current one and the one depicted in the postcard above, was constructed from 1856 to 1859 right next to the first, on the corner of Eustis Avenue SE and Green Street SE. The original building stood with the second until 1878 when it was sold to another church and reconstructed elsewhere. The finalization of the second building in 1859 made the Church of the Nativity Huntsville’s fourth oldest church. The architectural firm Wills and Dudley of New York designed the church in a Gothic Revival style. The church was one of the South's best examples of “Ecclesiological Gothic design,” pre-Civil War. The Church of the Nativity is also one of only thirteen known surviving houses of worship in the U.S. designed by architect Frank Wills (UAH Harvie B. Jones Collection 1989).
Since the church’s construction, Bibb Chapel was added to the church property in 1886 and, in 1952, a parish house called Ridley Hall was built. Later, in 1982, Joffrion Hall, used as a Sunday school annex, was built. The three additions were constructed in Gothic architecture to match the main sanctuary. Even with these additions, none of which to the sanctuary itself, the Church of the Nativity remains one of the country’s “least altered and most intact” works of Wills (UAH Harvie B. Jones Collection 1989).
The Church underwent a restoration project in the mid-to-late 1990s to uncover its 1868 type-style interior, such as the heart pine floors, interior trim, 4-panel doors, and 1868-type hardware. In his memos to colleagues during this time, Harvie B. Jones used the Sanborn fire maps to indicate/question the parish office hall balcony placement and its potential reconstruction.
Seeing as the main sanctuary depicted in the postcard has remained essentially unchanged since its original construction in 1859, the “now” picture is not very different from the postcard. The main differences are the church’s surroundings and the period in which the photos were taken. In the postcard, there are fewer trees in front of the building and there seems to be a grass area and building entrance across the street. Today, only a parking lot is across the street from the church, seemingly less put-together than the lawn from the postcard and holding several modern cars. Ultimately, the Church of the Nativity has remained unchanged through time, despite changes to its neighborhood. This preserves the history of the church and demonstrates its prominence to its community.

