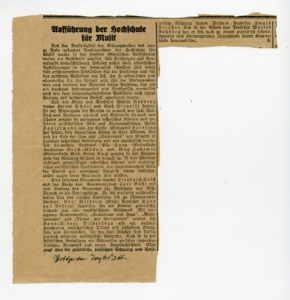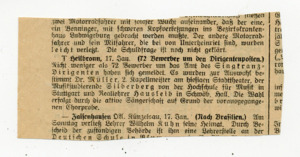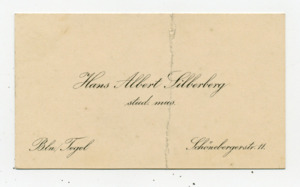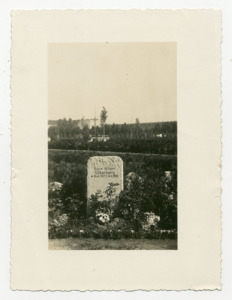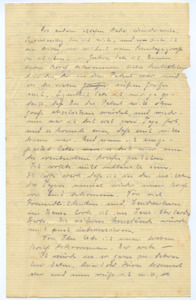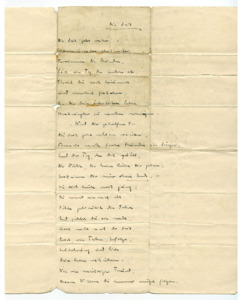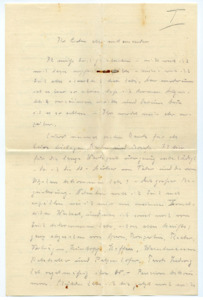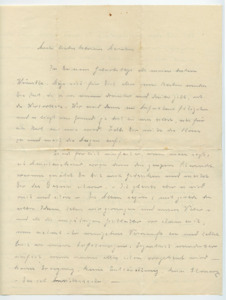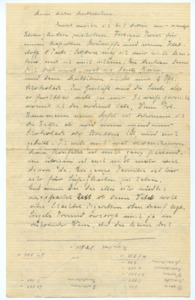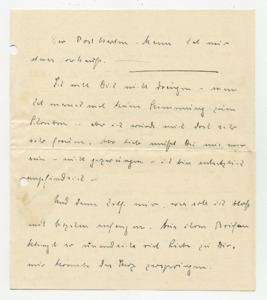
Browse Items (8239 total)
Sort by:
-
Newspaper clipping "Aufführung der Hochschule für Musik".
This newspaper clipping printed in Fraktur mentions Hans Albert Silberberg. -
Newspaper clipping that mentions Hans Albert Silberberg.
The center of this newspaper clipping printed in Fraktur (starting with "T. Heilbronn") mentions Hans Albert Silberberg. -
Business card of Hans Albert Silberberg.
This business card is of Hans Albert Silberbeg, a musician in Berlin-Tegel. -
Photograph of Hans Albert Silberberg's Headstone.
The subject of this photograph is the headstone of Hans Albert Silberberg. It was likely taken by Hildegard Nörenberg circa 1932. -
Letter from Hildegard Nörenberg to Hans Albert Silberberg (undated).
Hildegard Nörenberg (1904-1977) was a nurse and midwife from Berlin-Tegel, Berlin, Germany. She immigrated to Alabama in 1956, as her sister Maria, the wife of Operation Paperclip engineer Werner Kuers, had moved to Huntsville, Alabama in the early 1950s. From 1924 to 1932, Nörenberg frequently corresponded with Hans Albert Silberberg, her close friend and longtime love. Silberberg was a music student, composer, and pianist. He died in 1932, at the age of 25. -
Letter from Hildegard Nörenberg to Hans Albert Silberberg (undated).
Hildegard Nörenberg (1904-1977) was a nurse and midwife from Berlin-Tegel, Berlin, Germany. She immigrated to Alabama in 1956, as her sister Maria, the wife of Operation Paperclip engineer Werner Kuers, had moved to Huntsville, Alabama in the early 1950s. From 1924 to 1932, Nörenberg frequently corresponded with Hans Albert Silberberg, her close friend and longtime love. Silberberg was a music student, composer, and pianist. He died in 1932, at the age of 25. -
Letter from Hildegard Nörenberg to Hans Albert Silberberg (undated).
Hildegard Nörenberg (1904-1977) was a nurse and midwife from Berlin-Tegel, Berlin, Germany. She immigrated to Alabama in 1956, as her sister Maria, the wife of Operation Paperclip engineer Werner Kuers, had moved to Huntsville, Alabama in the early 1950s. From 1924 to 1932, Nörenberg frequently corresponded with Hans Albert Silberberg, her close friend and longtime love. Silberberg was a music student, composer, and pianist. He died in 1932, at the age of 25. -
Letter from Hildegard Nörenberg to Hans Albert Silberberg (undated).
Hildegard Nörenberg (1904-1977) was a nurse and midwife from Berlin-Tegel, Berlin, Germany. She immigrated to Alabama in 1956, as her sister Maria, the wife of Operation Paperclip engineer Werner Kuers, had moved to Huntsville, Alabama in the early 1950s. From 1924 to 1932, Nörenberg frequently corresponded with Hans Albert Silberberg, her close friend and longtime love. Silberberg was a music student, composer, and pianist. He died in 1932, at the age of 25. -
Letter from Hildegard Nörenberg to Hans Albert Silberberg (undated).
Hildegard Nörenberg (1904-1977) was a nurse and midwife from Berlin-Tegel, Berlin, Germany. She immigrated to Alabama in 1956, as her sister Maria, the wife of Operation Paperclip engineer Werner Kuers, had moved to Huntsville, Alabama in the early 1950s. From 1924 to 1932, Nörenberg frequently corresponded with Hans Albert Silberberg, her close friend and longtime love. Silberberg was a music student, composer, and pianist. He died in 1932, at the age of 25. -
Letter from Hildegard Nörenberg to Hans Albert Silberberg (undated).
Hildegard Nörenberg (1904-1977) was a nurse and midwife from Berlin-Tegel, Berlin, Germany. She immigrated to Alabama in 1956, as her sister Maria, the wife of Operation Paperclip engineer Werner Kuers, had moved to Huntsville, Alabama in the early 1950s. From 1924 to 1932, Nörenberg frequently corresponded with Hans Albert Silberberg, her close friend and longtime love. Silberberg was a music student, composer, and pianist. He died in 1932, at the age of 25.
