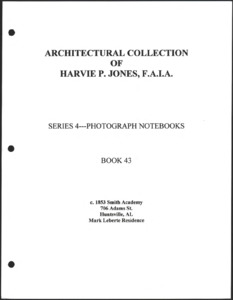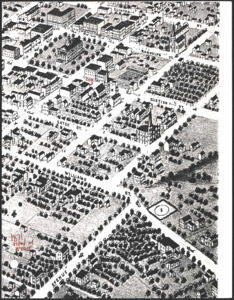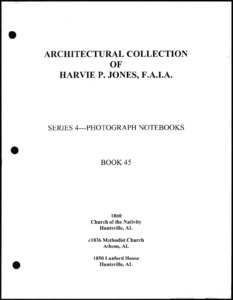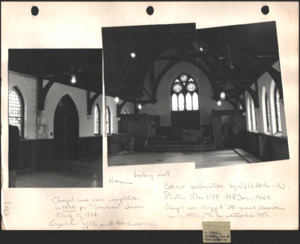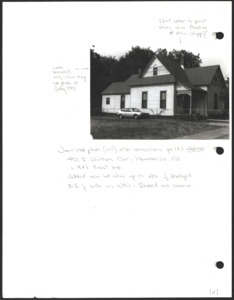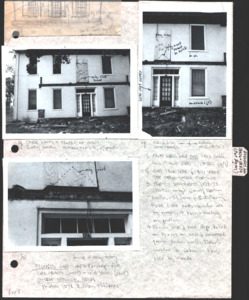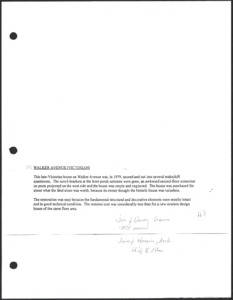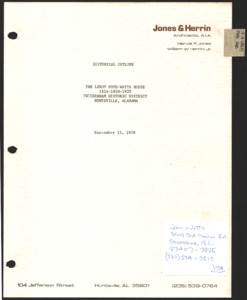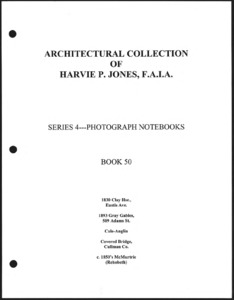
Browse Items (212 total)
Sort by:
-
Architecture notebook 43: Smith Academy, at 706 Adams St., Huntsville, Alabama.
Smith Academy, or the Davis Home, was built in 1853. A Home for Dr. Carlos G. Smith, former president of the University of Alabama, it was utilized as a school as well. Built in Greek Revival styles, Italianate architectural additions were made between 1861 and 1871. Located at 706 Adams St., Huntsville, Alabama. -
Architecture notebook 45: Church of the Nativity Administration Building, 208 Eustis Ave., Huntsville, Alabama.
Administration Building to the Church of the Nativity, built c. 1870. Two story restoration. Located at 208 Eustis Ave., Huntsville, Alabama. -
Architecture notebook 45: Church of the Nativity, at 212 Eustis Ave., Huntsville, Alabama.
Episcopal Church of the Nativity, built in 1859. Has an Victorian style exterior gate added around 1879. Its history is investigate by Harvie Jones throughout his notes. Located at 212 Eustis Ave., Huntsville, Alabama. -
Architecture notebook 45: Church of the Nativity, Ridley Hall, at 210 Eustis Ave., Huntsville, Alabama.
Ridley Hall was completed in 1886. In the 1950s, it was converted into seven classrooms. Restoration in 1985 saw it returned to its original floorplan. Located at 210 Eustis Ave., Huntsville, Alabama. -
Architecture notebook 5: Bost House, at 421 E. Clinton Ave., Huntsville, Ala.
Bost House, built c. 1896. Eastlake style. Located at 421 East Clinton Ave., Huntsville, Alabama. -
Architecture notebook 5: Figures House, at 423 Randolph Ave., Huntsville, Ala.
Figures House, built c. 1840-1850s. Located at 423 Randolph Ave., Huntsville, Alabama. George Steele was the architect for this house. -
Architecture notebook 5: Gaines House, at 132 Walker Ave., Huntsville, Ala.
Gaines House, built c. 1900. Late-Victorian. Includes a storage shed that possibly functioned as a buggy house. Located at 132 Walker Ave., Huntsville, Alabama. -
Architecture notebook 5: Paul Cottage, at 710 Adams St., Huntsville, Ala.
Paul Cottage, built c. 1850s. Located at 710 Adams St., Huntsville, Alabama. -
Architecture notebook 5: Pope House, or the Leroy Pope-Watts house or Patton-Echols-Spragins-Watts House, at 403 Echols Ave., Huntsville, Ala.
Pope House, also known as the Leroy Pope-Watts House and the Patton-Echols-Spragins-Watts House, built c. 1814. Originally Federal style. Renovated by George Steele c. 1848 to be a combination of Federal and Greek Revival styles. North wing added c. 1920s. Located at 403 Echols Ave., Huntsville, Alabama. LeRoy Pope, the first owner of the house, purchased a large tract of land, including Huntsville, and became an important part of Huntsville's political, economic, and cultural development. Pope hosted a dinner on the lawn of his house to honor General Andrew Jackson and his company when they passed through the area after the Battle of Horse Shoe Bend. The University of Alabama in Huntsville once leased this building to house its university presidents. -
Architecture notebook 50: Clay House, or the Lewis-Clay-Anderson Home, at 513 Eustis Ave., Huntsville, Alabama.
The Lewis-Clay-Anderson home, built in 1830. Federal Period style. Includes photos of the servants quarters and a family tree. Also included a female seminary in the nineteen hundreds. West wing as well as an outbuilding was demolished. Previous owner stated that the "Huntsville Democrat" paper was published in the outbuilding. Located at 513 Eustis Ave., Huntsville, Alabama.
