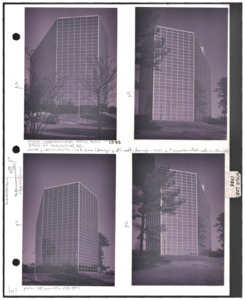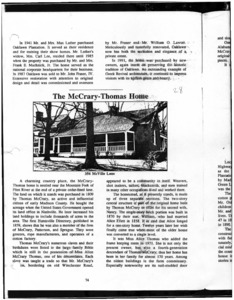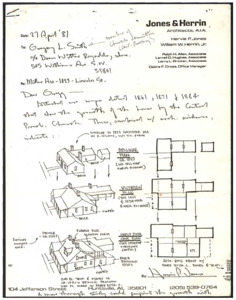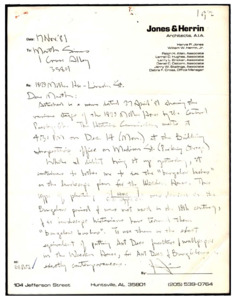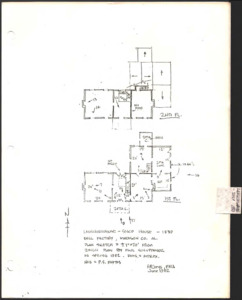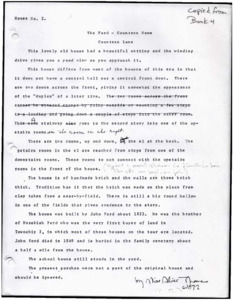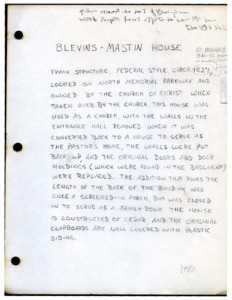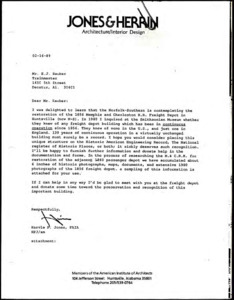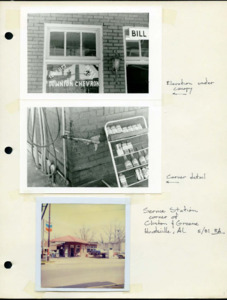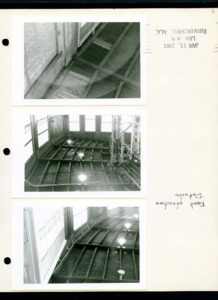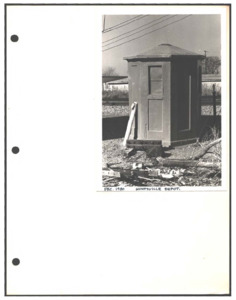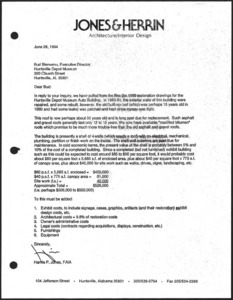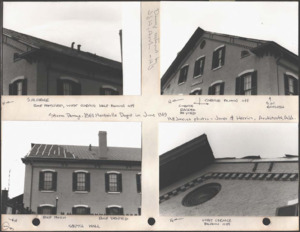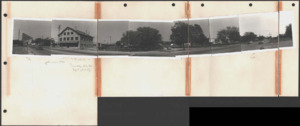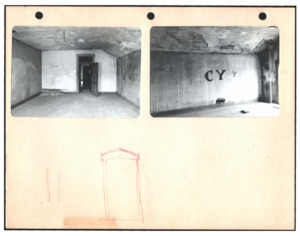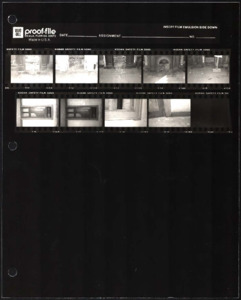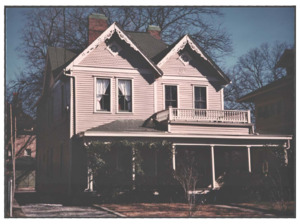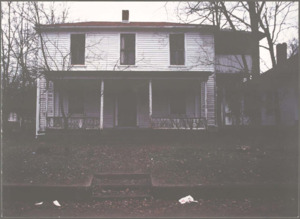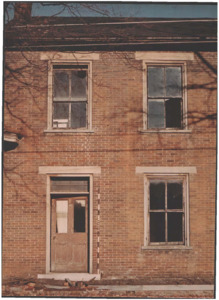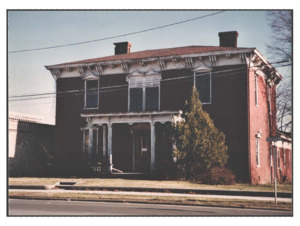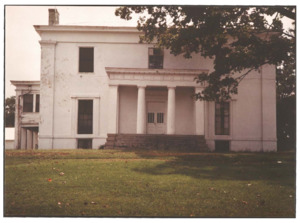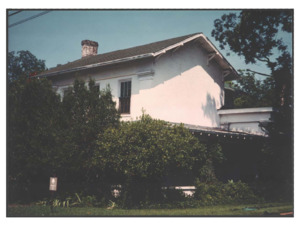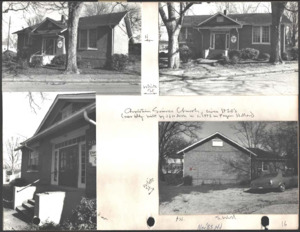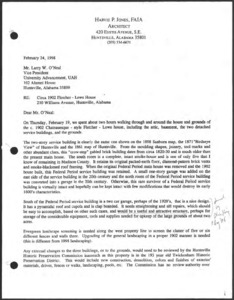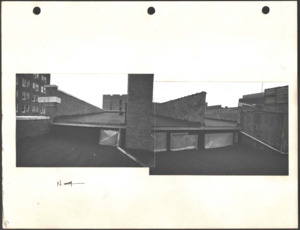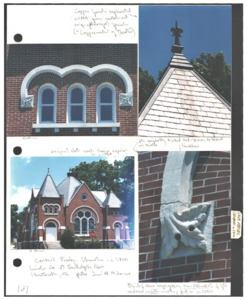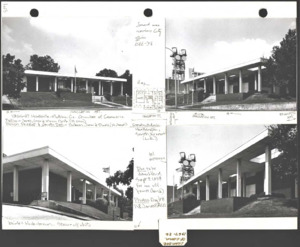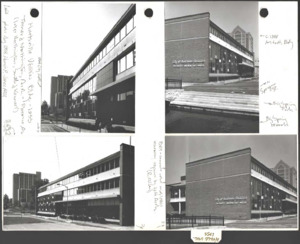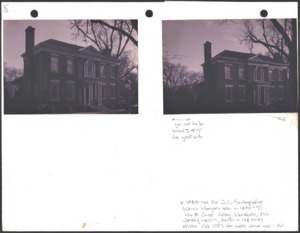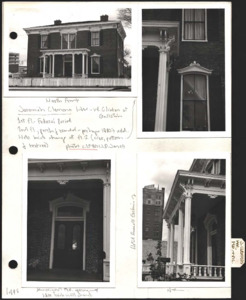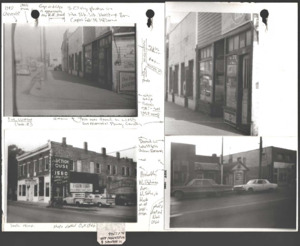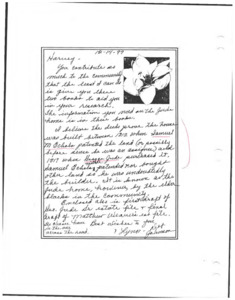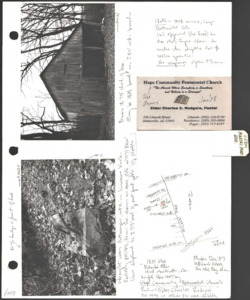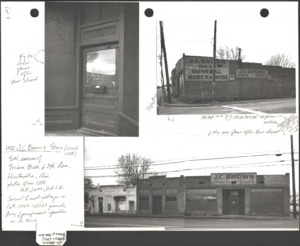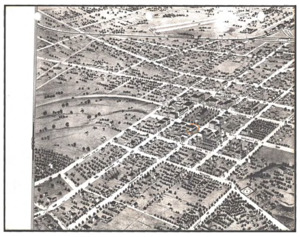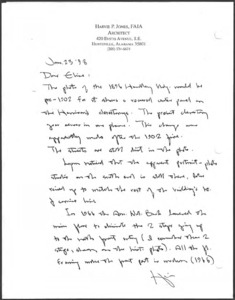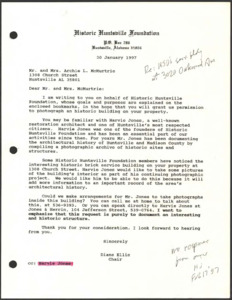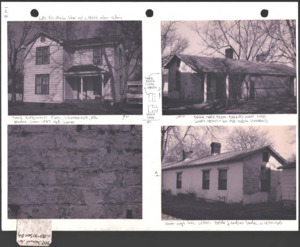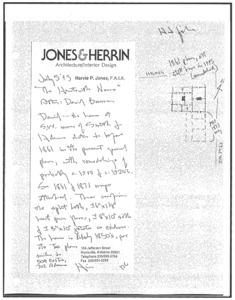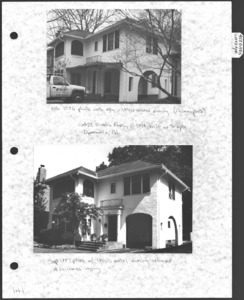
Browse Items (429 total)
Sort by:
-
Architecture notebook 66: Wyle Laboratories in Madison, Ala.
Office building designed by the firm of Jones & Herrin in 1988. Located at 47 Slaughter Rd in Madison, Ala. -
Architecture notebook 64: McCrary-Thomas House in New Market, Ala.
Thomas-McCrary home. Brick. Built in several sections. The two-story core is the original 1824 home, with the single story additions dating from 1870. Includes a wooden smokehouse and commissary as outbuildings. Located at 356 McVille Lane in New Market, Ala. -
Architecture notebook 87: Central Presbyterian House in Huntsville, Ala.
Correspondence between Harvie Jones and Gregory Smith about relocating the O'Neal house located at 203 S. Lincoln St. in Huntsville, Ala. -
Architecture notebook 87: Central Presbyterian Church in Huntsville, Ala.
Correspondence from Harvie Jones to Martha Simms regarding restoration of the Mellon house. Located near the Central Presbyterian Church at 201 S. Lincoln St. in Huntsville, Ala. -
Architecture notebook 87: Laughinghouse-Sisco House in Huntsville, Ala.
Photos and floorplan of the Laughinghouse-Sisco House built c. 1830. The kitchen and bath date from the 1940s. Located at 765 Bell Factory Road in Huntsville, Ala. -
Architecture notebook 87: Ford-Countess house in Huntsville, Ala.
Home built by John Ford c. 1822. House built in the Federal style with original mantels and limestone foundation. The porches are from a later Victorian style. The wrought iron tie-bar on the side of the house served as the basis for later historic restorations of the Clay building and Constitution Hall Park. Located in Huntsville, Ala. -
Architecture notebook 87: Blevins-Mastin House in Huntsville, Ala.
Blevins-Mastin house built c. 1830-1840. Served as a church and later as a parsonage. Most of the fireplaces were rebricked. Original square head nails and roofing nails present throughout. Located at 3705 N. Memorial Parkway in Huntsville, Ala. -
Architecture notebook 86: Freight Depot in Huntsville, Ala.
Photos of the 1856 Freight Depot located in Huntsville, Ala. -
Architecture notebook 86: 300 E. Clinton Service Station in Huntsville, Ala.
Photos of the old Standard Oil and L&L service station in Huntsville, Ala. -
Architecture notebook 85B: Freight Depot in Huntsville, Ala.
Interior and roof canopy of the railway express building in Huntsville, Ala. -
Architecture notebook 85A: West Side of Church Street in Huntsville, Ala.
Transfer house and octagonal structure at the train depot in Huntsville, Ala. -
Architecture notebook 85A: Service Station and American Legion at 421 N. Jefferson St. in Huntsville, Ala.
Auto building and former American Legion meeting hall located in Huntsville, Ala. -
Architecture notebook 85A: Storm damage to historic train depot in Huntsville, Ala.
Assessments of damage to the Huntsville train depot after the 1998 storm. Located in Huntsville, Ala. -
Architecture notebook 85A: Sites and Outbuildings at the Train Depot in Huntsville, Ala.
Historic photos of the freight depot, baggage building, and nearby culvert. Located at the train depot in Huntsville, Ala. -
Architecture notebook 85A: Train Depot Third Floor in Huntsville, Ala.
Third floor of the historic train depot. Located in Huntsville, Ala. -
Architecture notebook 85A: Train Depot Second Floor in Huntsville, Ala.
Second floor of the historic train depot. The second floor featured a variety of fireplaces and stove components. Preservationists removed the northeastern wall during museum prepartions. There is a paw print on a brick at the back of one of the chimneys. Located in Huntsville, Ala. -
Architecture notebook 83: 507 Franklin Ave in Huntsville, Ala.
Photo of a home located at 507 Franklin Ave in Huntsville Ala. -
Architecture notebook 83: 132 Walker Ave in Huntsville, Ala.
Renovation photos of a home located at 132 Walker Ave in Huntsville, Ala. -
Architecture notebook 83: 307 Randolph Ave in Huntsville, Ala.
Photos of a home formerly located at 307 Randolph Ave in Huntsville, Ala. -
Architecture notebook 83: 219 W. Clinton Ave in Huntsville, Ala.
Photos of a home formerly located across from the Russel Erskine Hotel in downtown Huntsville, Ala. -
Architecture notebook 83: 808 Maysville Rd in Huntsville, Ala.
Photos of a home. Later renovated as the East Huntsville Baptist Church. Located at 808 Maysville Rd. in Huntsville, Ala. -
Architecture notebook 83: 413 Randolph Ave in Huntsville, Ala.
Photos of a home located at 413 Randolph Ave in Huntsville, Ala. -
Architecture notebook 81: Taliaferro Hall in Huntsville, Ala.
Originally built as a Christian Science Temple circa 1920s. Renovated and repurposed as the Fantasy Playhouse in the 1970s. Located at the corner of White St. and Wells Ave in Huntsville, Ala. -
Architecture notebook 71: Fletcher-Lowe House at 210 Williams Avenue in Huntsville, Ala.
Main house built c. 1902. Service building from 1820 to 1830 in the Federal Style. Garage from the 1920s. Located in Huntsville, Ala. -
Architecture notebook 70: 100-102 S. Jefferson St. in Huntsville, Ala.
Built c. 1916. Originally a store. Later refurbished into Hale Bros Furniture. Currently a law office. Located in Huntsville, Ala. -
Architecture notebook 69: Central Presbyterian Church in Huntsville, Ala.
Central Presbyterian Church. Brick and limestone exterior. Built circa 1900 with small repairs in 1984. Located at the corner of Lincoln and Randolph in Huntsville, Ala. -
Architecture notebook 69: Huntsville-Madison County Chamber of Commerce Building in Huntsville, Ala.
Hunstville-Madison County Chamber of Commerce Building, built in 1968. Located off Gallatin Street in Huntsville, Ala. -
Architecture notebook 69: 112 Spragins St. in Huntsville, Ala.
Huntsville Utilities Building. Built in 1955. Located at 112 Spragins St. in Huntsville, Ala. -
Architecture notebook 65: 8 Cruse Alley in Huntsville, Ala.
House at 8 Cruse Alley. Constructed c. 1985 by J.C. Scrimpshire in Huntsville, Ala. -
Architecture notebook 69: Clemens House in Huntsville, Ala.
Historic home belonging to Jeremiah Clemens. The house includes a mixture of styles. First floor follows the early Federal style, later additions on the second floor are a mix of Italianate and Victorian. Built prior to 1831 with later additions from the 1870s. Located at 219 W. Clinton Ave in Huntsville, Ala. -
Architecture notebook 68: West Holmes Ave in Huntsville, Ala.
The north side of West Holmes Avenue circa 1966 in Huntsville, Ala. -
Architecture notebook 68: Jude-Crutcher House at Winchester Road in Huntsville, Ala.
House built circa 1812. Barn built 1919. Hand-chiseled limestone foundation. Dogtrot enclosed. Modern kitchen and bathroom added later. Off Winchester Road in Huntsville, Ala. -
Architecture notebook 68: 1111 Pulaski Pike in Huntsville, Ala.
Built in 1891. Older limestone foundation hints at antebellum residence. Makeshift add-ons since then. Porch dates from the 1920s. Barn behind the home. Probably dates from the same period. Converted into a pastoral office for Hope Community Pentecostal Church. Located off Pulaski Pike in Huntsville, Ala. -
Architecture notebook 68: 2400 Triana Blvd in Huntsville, Ala.
Built in 1922. The shop served two mill villages and was lit by natural light. Located at the corner of Triana and 9th Ave in Huntsville, Ala. -
Architecture notebook 68: Harrison Brothers Hardware in Huntsville, Ala.
Historic brick building, portions of which date from 1816. The building that became Harrison Brothers Hardware was subdivided and sold many times. It served as a general store, home, and warehouse for the Huntsville business community until it became a hardware store and later historic landmark. On the Courthouse Square in Huntsville, Ala. -
Architecture notebook 68: Hundley Building at 128 South Side Square in Huntsville, Ala.
Built in 1896, the facade features an older Italianate style. It has undergone numerous renovations, but some ledges and design features from its tenure as a photography studio persist. Located in Huntsville, Ala. -
Architecture notebook 66: 1308 Church St. in Huntsville, Ala.
Main house is a bungalow from the 1920s. The aluminum siding dates from the 1960s. The outbuilding is an antebellum kitchen done in the Greek Revival style, c. 1840-1860 in Huntsville, Ala. -
Architecture notebook 66: 302 Oakwood Ave in Huntsville, Ala.
Late Victorian main house and antebellum service building. The service building includes Greek revival doors in the interior and early 19th century window hinges. Located at 302 Oakwood Avenue in Huntsville, Ala. -
Architecture notebook 65: 510 Holmes Avenue in Huntsville, Ala.
Late Victorian house built around 1861. Renovated before 1913. Porch enclosed sometimes in the 1960s, rezoned as a chiropractor's office. Located at 510 Holmes Avenue in Huntsville, Ala. -
Architecture notebook 65: 422 Eustis Ave in Huntsville, Ala.
Apartment builing constructed in 1928. Metal awning added in 1950s. Located at 422 Eustis Avenue in Huntsville, Ala.
