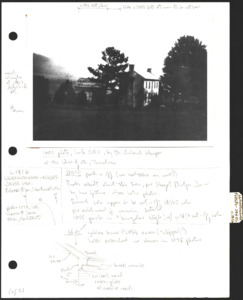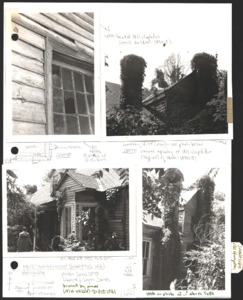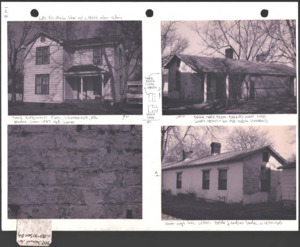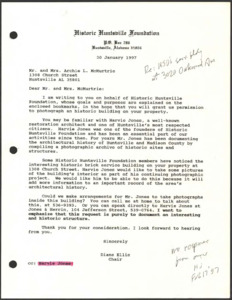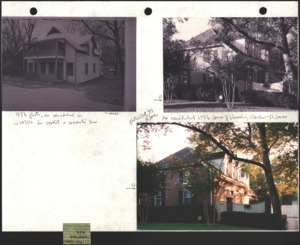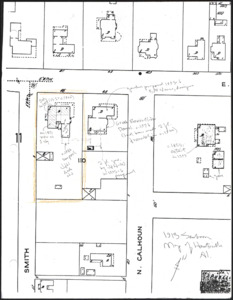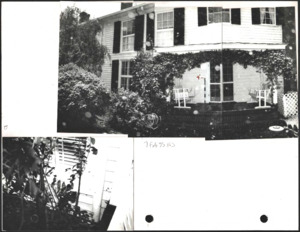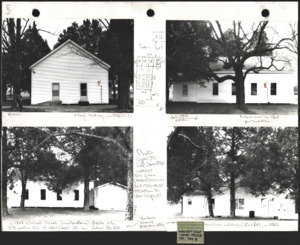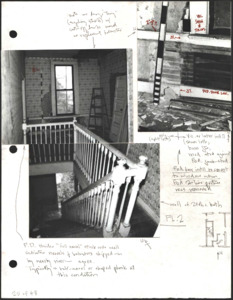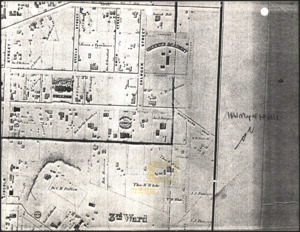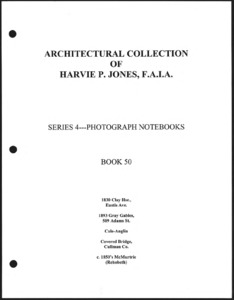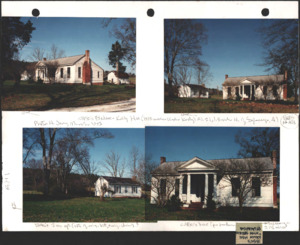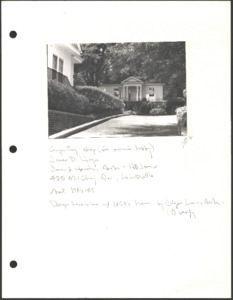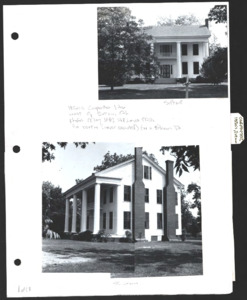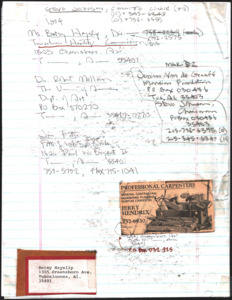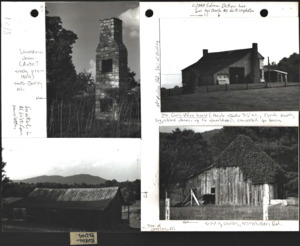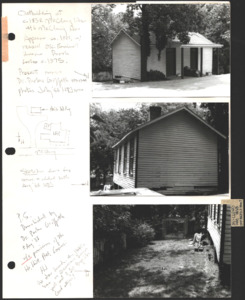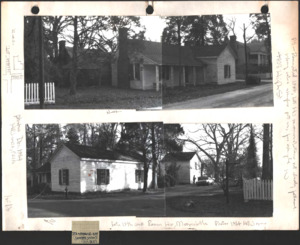
Browse Items (18 total)
Sort by:
-
Architecture notebook 9: Laughinghouse-Phelps-Jones House, or Browning Place, on Pulaski Pike, Huntsville, Ala.
Laughinghouse-Phelps-Jones House, also known as Browning Place, built c. 1816. Federal style. Includes an outbuilding built in the late 1800s. Located on Pulaski Pike in Huntsville, Alabama. -
Architecture notebook 8: Sunnyside, or Hampton House, Hampton Log Home, or Green Lawn, in Huntsville, Ala.
Sunnyside, also known as Hampton House, the Hampton Log Home, or Green Lawn, built c. 1811. Federal style with Victoran and Greek Revival style aspects. Included a separate kitchen, spring house, and slave quarters. Located in Huntsville, Alabama. Burned at request of owner on October 20, 1981. -
Architecture notebook 66: 302 Oakwood Ave in Huntsville, Ala.
Late Victorian main house and antebellum service building. The service building includes Greek revival doors in the interior and early 19th century window hinges. Located at 302 Oakwood Avenue in Huntsville, Ala. -
Architecture notebook 66: 1308 Church St. in Huntsville, Ala.
Main house is a bungalow from the 1920s. The aluminum siding dates from the 1960s. The outbuilding is an antebellum kitchen done in the Greek Revival style, c. 1840-1860 in Huntsville, Ala. -
Architecture notebook 60: Haws Carriage House, at 606 Greene St., Huntsville, Alabama.
Haws carriage house, built c. 1900. Remodeled for rental or servants' house and again by Jones and Herrin, Architects in 1976. Located at 606 Greene St., Huntsville, Alabama. -
Architecture notebook 60: Dr. Hash Residence, at 514 E. Holmes Ave., Huntsville, Alabama.
Dr. Hash Residence, built c. 1870 and c. 1900. Renovation included a potting shed and three car garage. Located at 514 E. Holmes Ave., Huntsville, Alabama. -
Architecture notebook 57: Zietler-McCrary House, at 4845 High St., Mooresville, Alabama.
Zietler-McCrary House, build c. 1826, in the Federal style. Includes an outside kitchen and smokehouse. Builder and original occupants are unknown. A schoolhouse located in the corner of the yard was added onto the back of the house in the 1860s. Located at 4845 High St., Mooresville, Alabama. -
Architecture notebook 57: Walnut Grove Cumberland Presbyterian Church, at 729 Cedar Point Road, New Hope, Alabama.
Walnut Grove Cumberland Presbyterian Church, built c. 1868. The previous building was burned by Northerners. Includes an outbuilding, Fellowship Hall. Located at 729 Cedar Point Road, New Hope, Alabama. -
Architecture notebook 57: Draper Residence, on Clinton Ave., Courtland, Alabama.
Draper Residence, built c. 1830 in Federal and Victorian style. Records indicate the presence of a outbuilding, servants house, shed, barn, and well at one point. Colonial Revival Tabernacle style frame built around the front door and a Victorian veranda added c. 1920. Located on Clinton Ave., Courtland, Alabama. -
Architecture notebook 54: Cox-White-Faber House, at 312 White St., Huntsville, Alabama.
The Cox-White-Faber House, built c. 1836 in the Federal style by architect George Steele. At one time had several service buildings that contained the kitchen, servants' quarters, the stable, and more. Only one large service building remains, presumed to be the smokehouse. The house underwent expansions in 1844 and again a few years later. A Greek Revival trim was added in the mid-1800s. Located at 312 White St., Huntsville, Alabama. -
Architecture notebook 50: Clay House, or the Lewis-Clay-Anderson Home, at 513 Eustis Ave., Huntsville, Alabama.
The Lewis-Clay-Anderson home, built in 1830. Federal Period style. Includes photos of the servants quarters and a family tree. Also included a female seminary in the nineteen hundreds. West wing as well as an outbuilding was demolished. Previous owner stated that the "Huntsville Democrat" paper was published in the outbuilding. Located at 513 Eustis Ave., Huntsville, Alabama. -
Architecture notebook 42: Kelly House, or Bledsoe-Kelly House, in Sylacauga, Alabama.
Kelly House, or the Bledsoe-Kelly House, was built in the 1850s. Victorian styles based on architectural evidence. Includes a two-room apartment built in the 1940s. Back porch has "washboard holders" detail on railing. Located north of Sylacauga, Alabama. -
Architecture notebook 42: Hays Residence, at 425 McClung Ave., Huntsville, Alabama.
Jimmy Hays Senior residence. Built in the early nineteen hundreds. Includes a woodwork shop. Located at 425 McClung Ave., Huntsville, Alabama. -
Architecture notebook 4: Carpenter House, near Eutaw, Ala.
Carpenter House, built in the 1850s. Greek Revival style. Includes a 1950s outbuilding. Located west of Eutaw, Alabama. -
Architecture notebook 36: Jemison House, or the Jemison-Van de Graaff Mansion, or the Friedman Library, at 1305 Greensboro Ave., Tuscaloosa, Alabama.
Jemison House, also known as the Jemison-Van de Graaff Mansion or the Friedman Library, built c. 1860. Italiante style. Built by Robert Jemison Jr., an Alabama and Confederate Senator, and designed by the firm of Samuel Sloan and John S. Stewart. Includes a servants house. Located at 1305 Greensboro Ave. in Tuscaloosa, Alabama. -
Architecture notebook 34: Rural Buildings, in Gurley, Alabama, Big Cove, Alabama, Jeff, Alabama, Chase, Alabama, and Athens, Alabama.
Various rural buildings. Includes: A pre-1860 limestone chimney in south Gurley, Alabama; Solomon DeBow house, built c. 1840 on McMullen Rd. near Gurley, Alabama; A pre-Civil War house converted to a barn on McMullen Rd. near Gurley, Alabama; A 1 and a half story house in Gurley, Alabama; A store and a barn from New Hope, Alabama; Barns and tralers in in Big Cove, Alabama; Empty stores in New Hope, Alabama; An empty store, a cattle shed, and barns in Jeff, Alabama; A Victorian house north of Jeff, Alabama; The Chase Nursery Barn in Chase, Alabama; Barns and houses near Athens, Alabama. -
Architecture notebook 19: Outbuilding at the McClung House, Huntsville, Alabama.
Outbuilding at the c. 1838 McClung House. Built c. 1900, porch c. 1978-1980. Demolished by owner in 1988 without permission of the Huntsville Historic Preservation Committee. -
Architecture notebook 16: Cain House, at 4828 High St., Mooresville, Alabama.
Cain House, built late 19th century. Late Victorian style. Includes an outbuilding and a 20th century garage. Located at 4828 High St. in Mooresvile, Alabama.
