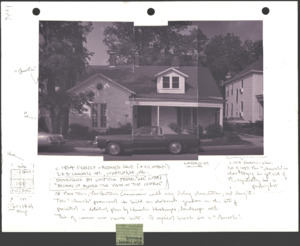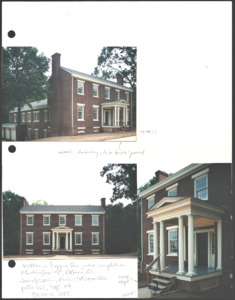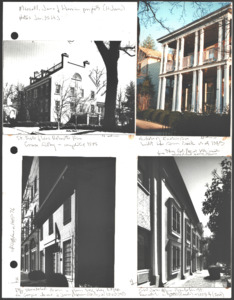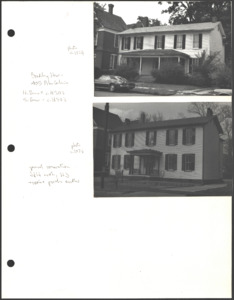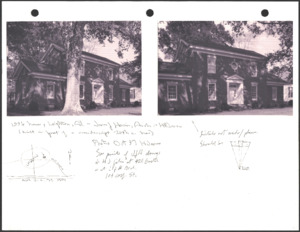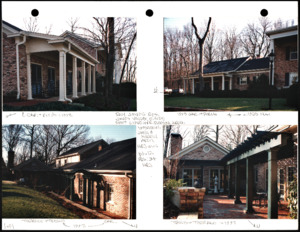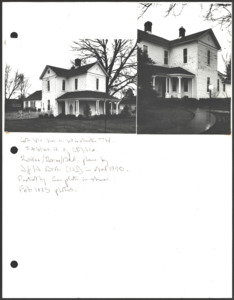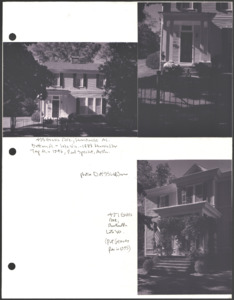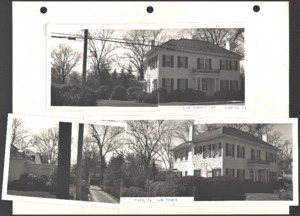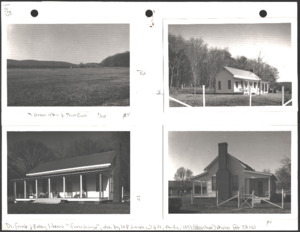
Browse Items (234 total)
Sort by:
-
Architecture notebook ##: Feeney-Brooks House, at 203 Lincoln St., Huntsville, Alabama.
Feeney-Brooks House, or the Miller House, built in 1829. Original structure added onto in 1861, and again in the eary 20th century. The house was demolished in 1983 by Central Presbyterian Church despite objections from the Huntsville Historical Preservation Commission, for an elaborate garden the Church never built. Located at 203 S. Lincoln St., Huntsville, Alabama. -
Architecture notebook ##: William Pepper Residence, at 418 E. Washington St., Athens, Alabama.
William Pepper Residence, built by Jones & Herrin, Architects in 1994. Designed in 1992. Located at 418 E. Washington St., Athens, Alabama. -
Architecture notebook ##: Miscellaneous Projects, at 10 Cruse Alley, 502 Eustis Ave., 215 Randolph St., and 303 Franklin St., Huntsville, Alabama.
Miscellaneous Jones & Herrin, Architects projects including Dr. Rick and Lisa Roberts Residence at 10 Cruse Alley (completed in 1995), Beck Residence (1985) at 502 Eustis Ave., an office remodel (1969) at 215 Randolph St., and the G.W. Jones Office (1980 and 1993-4) at 303 Franklin St., Huntsville, Alabama. -
Architecture notebook ##: Bradley House, at 405 Franklin St., Huntsville, Alabama.
Bradley House, built in the 19th century in stages. Restoration in 1974-1976 on exterior. Front porch was made smaller. Located at 405 Franklin St., Huntsville, Alabama. -
Architecture notebook ##: House, in Leighton, Alabama.
House built by Jones & Herrin, Architects in 1996. Located in Leighton, Alabama. -
Architecture notebook ##: Ray Jones Residence, at 5005 Garth Rd., Huntsville, Alabama.
Ray Jones Residence in Jones Valley, built c. 1965 by W.R. Dickson. Additions were built in 1993 by Jones & Herrin, Architects. Located at 5005 Garth Rd., Huntsville, Alabama. -
Architecture notebook ##: House in Winchester, Tennessee.
Late Victorian style house located in Winchester, Tennessee. Restoration and addition began in 1990, partially completed in 1995. -
Architecture notebook ##: Houses at 423 and 427 Eustis Ave., Huntsville, Alabama.
These houses contain similar details. The house at 427 Eustis Ave (bottom) was owned by Pat Graves in 1995 and was originally built in the late Victorian era. The house at 423 Eustis Ave. (top) had the main floor built in 1888 and the second story added in 1946. It was known as the Harris House. Located on Eustis Ave., Huntsville, Alabama. -
Architecture notebook ##: House at 604 Adams St., Huntsville, Alabama.
Photos of this house were taken in 1981. They show an outbuilding as well as the large, two story frame main house. In interior contains multiple detailed mantles, railings, and other unique features. Located at 604 Adams St., Huntsville, Alabama. -
Architecture notebook ##: Dr. Frank Haws Farmhouse and Office, in Owens Cross Roads, Alabama.
Dr. Frank and Patsy Haws Farmhouse and Office, designed by Harvie P. Jones in 1991. Completed by 1993. Contains a sleeping balcony. The office has an attached bathroom as well. Located in Owens Cross Roads, Alabama.
