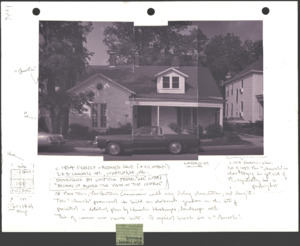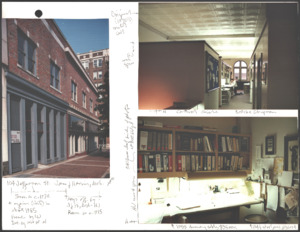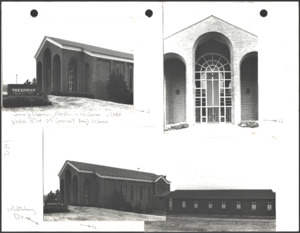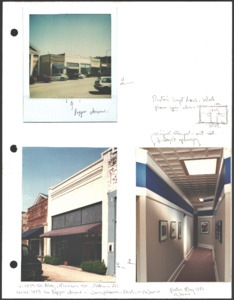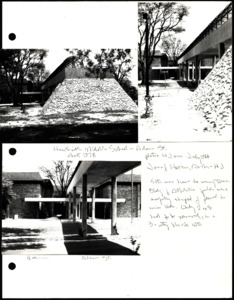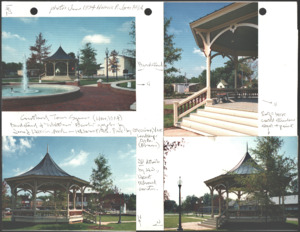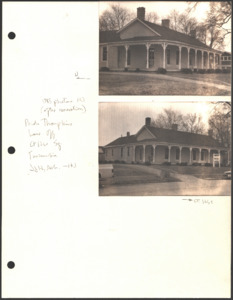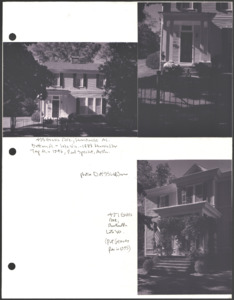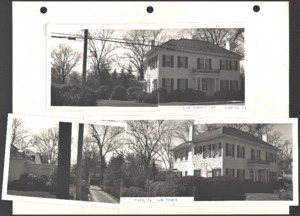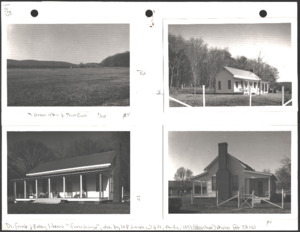
Browse Items (35 total)
Sort by:
-
Architecture notebook ##: Feeney-Brooks House, at 203 Lincoln St., Huntsville, Alabama.
Feeney-Brooks House, or the Miller House, built in 1829. Original structure added onto in 1861, and again in the eary 20th century. The house was demolished in 1983 by Central Presbyterian Church despite objections from the Huntsville Historical Preservation Commission, for an elaborate garden the Church never built. Located at 203 S. Lincoln St., Huntsville, Alabama. -
Architecture notebook ##: Jones & Herrin, Architects Office, at 104 S. Jefferson St., Huntsville, Alabama.
Office for Jones & Herrin, Architects, built early 20th century. Renovated in 1976 and again in 1985. Original 1920s metal stamped ceiling remains. Located at 104 S. Jefferson St., Huntsville, Alabama. -
Architecture notebook ##: Twickenham Church of Christ, at 7500 Whitesburg Dr., Huntsville, Alabama.
Twickenham Church of Christ, built 1980. Church planned to build a large, pre-fab metal gym as of February 1995. Located at 7500 Whitesburg Dr., Huntsville, Alabama. -
Architecture notebook ##: Office Building for Pepper Insurance, at 120 Marion St., Athens, Alabama.
Office building for Pepper Insurance, built 1915-20. Renovated in 1993. Has original stamped metal ceilings and skylights. Located at 120 Marion St., Athens, Alabama. -
Architecture notebook ##: Huntsville Middle School, at 817 Adams Ave., Huntsville, Alabama.
Huntsville Middle School, built about 1978. The school was designed to be built in a plot with many trees, but only requiring 2-3 to be removed. Located at 817 Adams Ave., Huntsville, Alabama. -
Architecture notebook ##: Bandstand, at the town square in Courtland, Alabama.
The Bandstand in the town square was designed and built by Jones & Herrin, Architects in 1994. Consists of the stand and a gazebo. Located in Courtland, Alabama. -
Architecture notebook ##: Thompson Law Office, at 100 Block W. 3rd St., Tuscumbia, Alabama.
Pride Thompson Law Office was renovated by Jones & Herrin, Architects in 1983. Located in Court House Square in Tuscumbia, Alabama. -
Architecture notebook ##: Houses at 423 and 427 Eustis Ave., Huntsville, Alabama.
These houses contain similar details. The house at 427 Eustis Ave (bottom) was owned by Pat Graves in 1995 and was originally built in the late Victorian era. The house at 423 Eustis Ave. (top) had the main floor built in 1888 and the second story added in 1946. It was known as the Harris House. Located on Eustis Ave., Huntsville, Alabama. -
Architecture notebook ##: House at 604 Adams St., Huntsville, Alabama.
Photos of this house were taken in 1981. They show an outbuilding as well as the large, two story frame main house. In interior contains multiple detailed mantles, railings, and other unique features. Located at 604 Adams St., Huntsville, Alabama. -
Architecture notebook ##: Dr. Frank Haws Farmhouse and Office, in Owens Cross Roads, Alabama.
Dr. Frank and Patsy Haws Farmhouse and Office, designed by Harvie P. Jones in 1991. Completed by 1993. Contains a sleeping balcony. The office has an attached bathroom as well. Located in Owens Cross Roads, Alabama.
